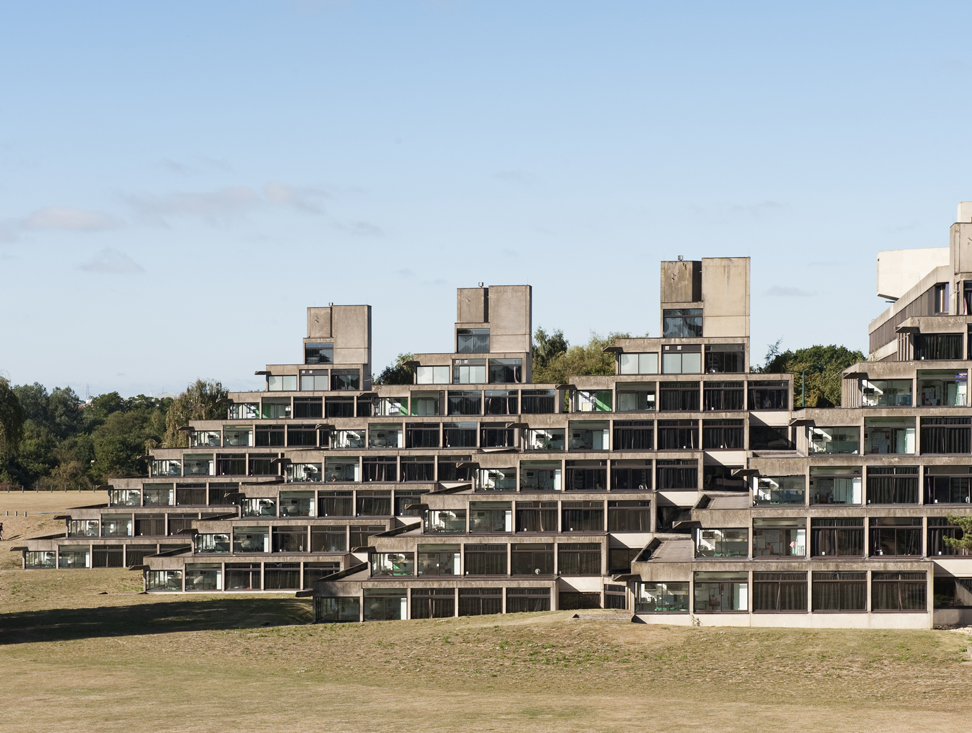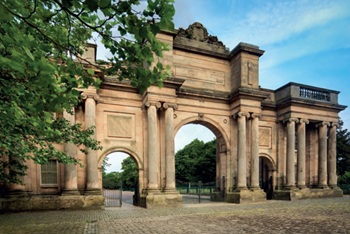Norfolk Terrace and Suffolk Terrace - 'the Ziggurats'
Norfolk Terrace and Suffolk Terrace (the Ziggurats) teaching wall and library
University of East Anglia, Norwich
1964–8
Denys Lasdun and Partners
Listed grade II* (ziggurats) and grade II, 16 October 2003
Lasdun was commissioned in 1962 to produce a master plan and the first buildings for this new university, the third after Sussex had opened the way for new foundations. A large site was chosen alongside the River Yare, from which a lake was formed only in 1975–7. Lasdun was determined to preserve this open landscape, and placed his buildings where the valley starts to rise.
Lasdun’s aim, like that of Chamberlin at Leeds, was for a ‘five-minute university’ with departmental buildings and residential accommodation close together. He thus proposed a long teaching spine flanked by students’ flats, with a library in a central green ‘dry dock’, all linked by high-level walkways. The cranked spine also symbolised the links between subject areas where academic research was concentrating in the 1960s. The concrete construction combined in situ work with panels precision-cast on site, in situ service towers projecting from Lasdun’s distinctive, crisply finished and very long horizontals.
Flats for students were cheaper than traditional halls and recognised as more progressive, with 12 students sharing a kitchen/diner and creating a supportive social grouping equivalent to that of the Oxbridge staircase. Each flat is set back and partially lowered so that its sill level meets the roof of the flat below. This stepped section and continuous profile, with each elevation at 90 degrees to the next, has led to the terraces becoming known as the Ziggurats. Only two lines of ziggurats were completed before Lasdun’s contract was terminated in 1968, but they remain the boldest architecture of any new university.
Since the listing the library has been extended, and the university continues to expand.
This was first published in 'England's Post-War Listed Buildings' by Elain Harwood and James O. Davies. Read a review of the book and interview with Elain Harwood here.
Read other extracts from the book:
[edit] Find out more
[edit] Related articles on Designing Buildings Wiki
Featured articles and news
Commissioning Responsibilities Framework BG 88/2025
BSRIA guidance on establishing clear roles and responsibilities for commissioning tasks.
An architectural movement to love or hate.
Don’t take British stone for granted
It won’t survive on supplying the heritage sector alone.
The remarkable story of a Highland architect.
The Constructing Excellence Value Toolkit
Driving value-based decision making in construction.
Meet CIOB event in Northern Ireland
Inspiring the next generation of construction talent.
Reasons for using MVHR systems
6 reasons for a whole-house approach to ventilation.
Supplementary Planning Documents, a reminder
As used by the City of London to introduce a Retrofit first policy.
The what, how, why and when of deposit return schemes
Circular economy steps for plastic bottles and cans in England and Northern Ireland draws.
Join forces and share Building Safety knowledge in 2025
Why and how to contribute to the Building Safety Wiki.
Reporting on Payment Practices and Performance Regs
Approved amendment coming into effect 1 March 2025.
A new CIOB TIS on discharging CDM 2015 duties
Practical steps that can be undertaken in the Management of Contractors to discharge the relevant CDM 2015 duties.
Planning for homes by transport hubs
Next steps for infrastructure following the updated NPPF.
Access, history and Ty unnos.
The world’s first publicly funded civic park.
Exploring permitted development rights for change of use
Discussing lesser known classes M, N, P, PA and L.
CIOB Art of Building photo contest 2024 winners
Fresco School by Roman Robroek and Once Upon a Pass by Liam Man.

























